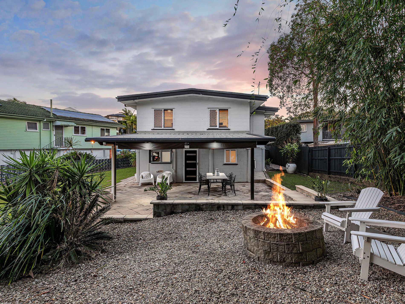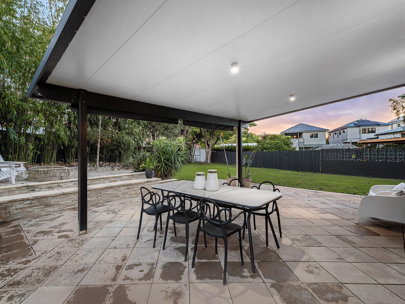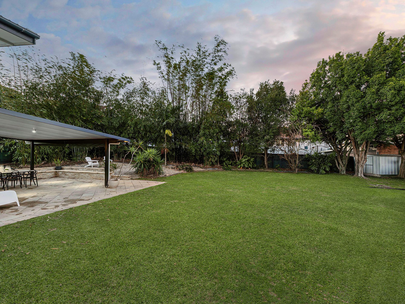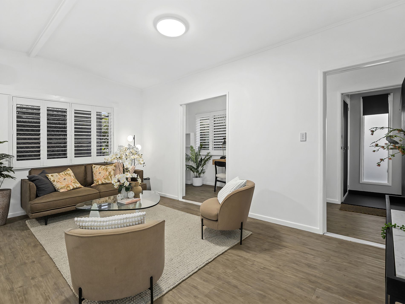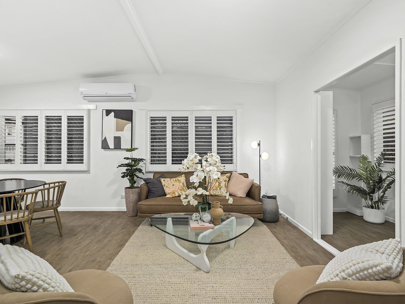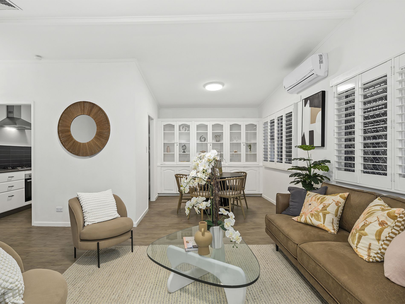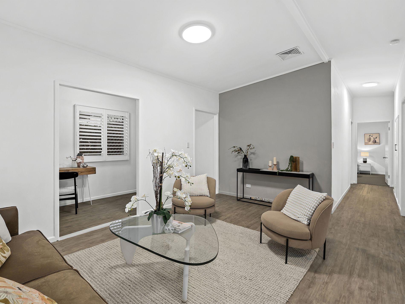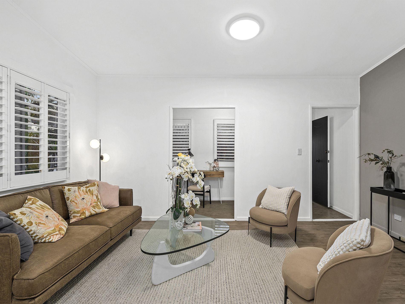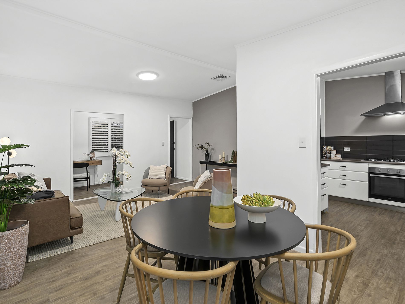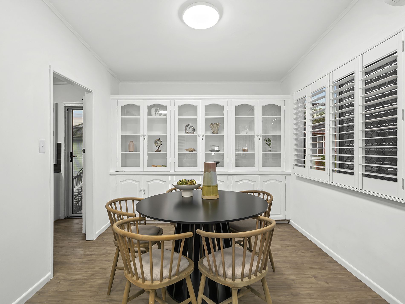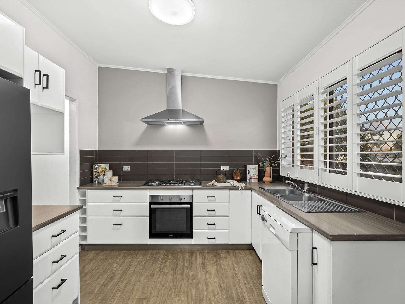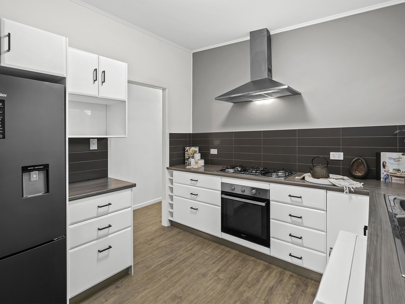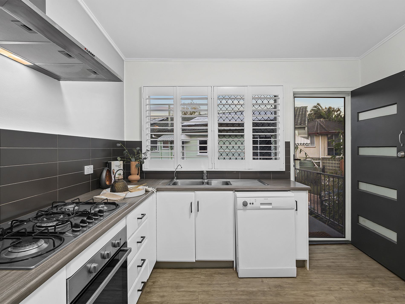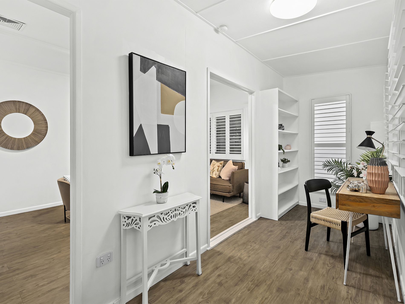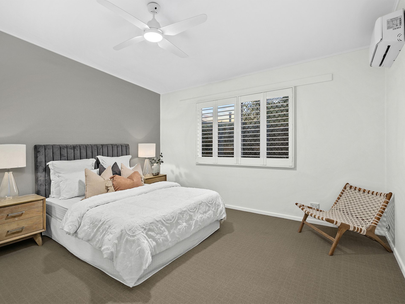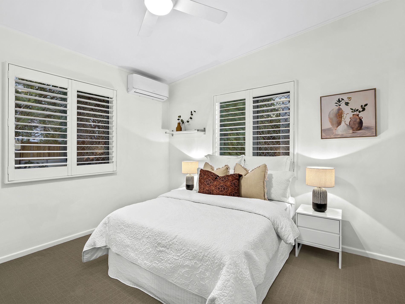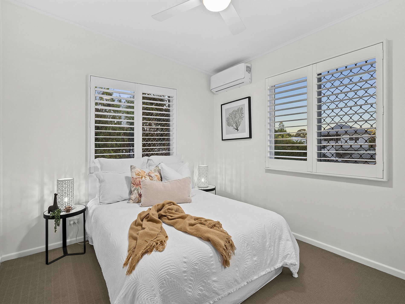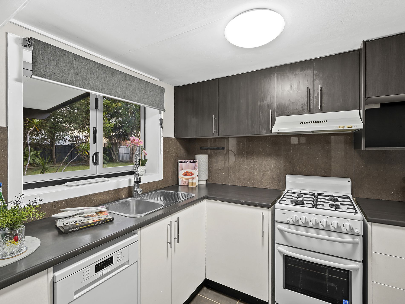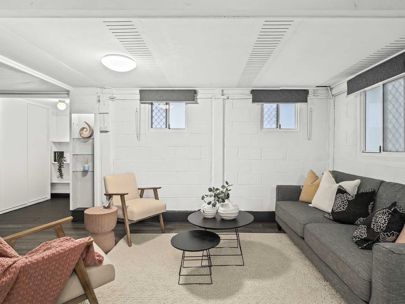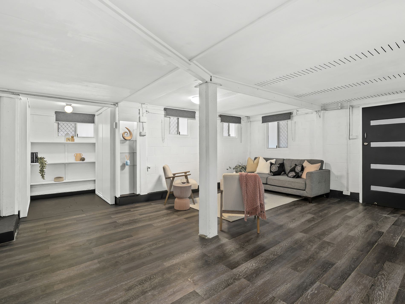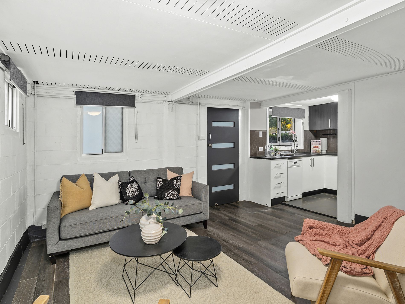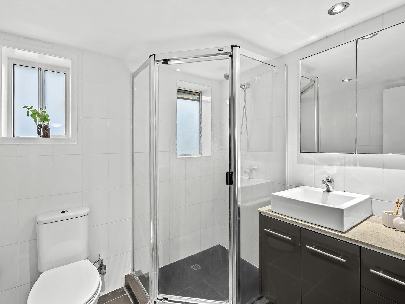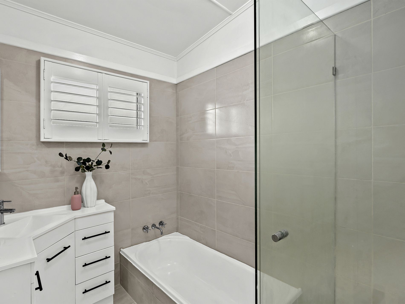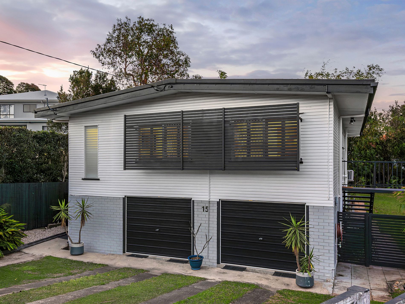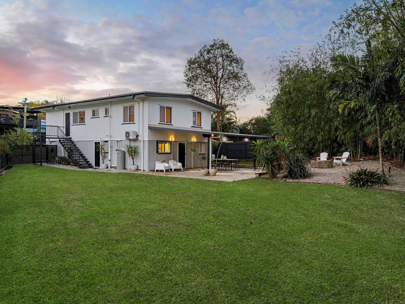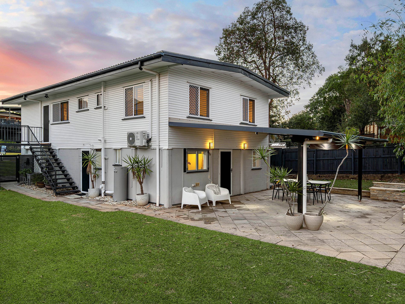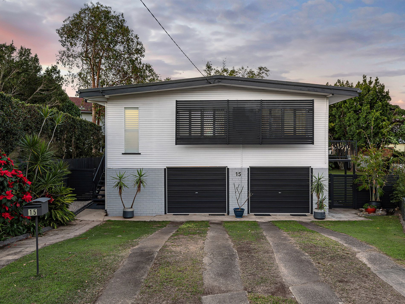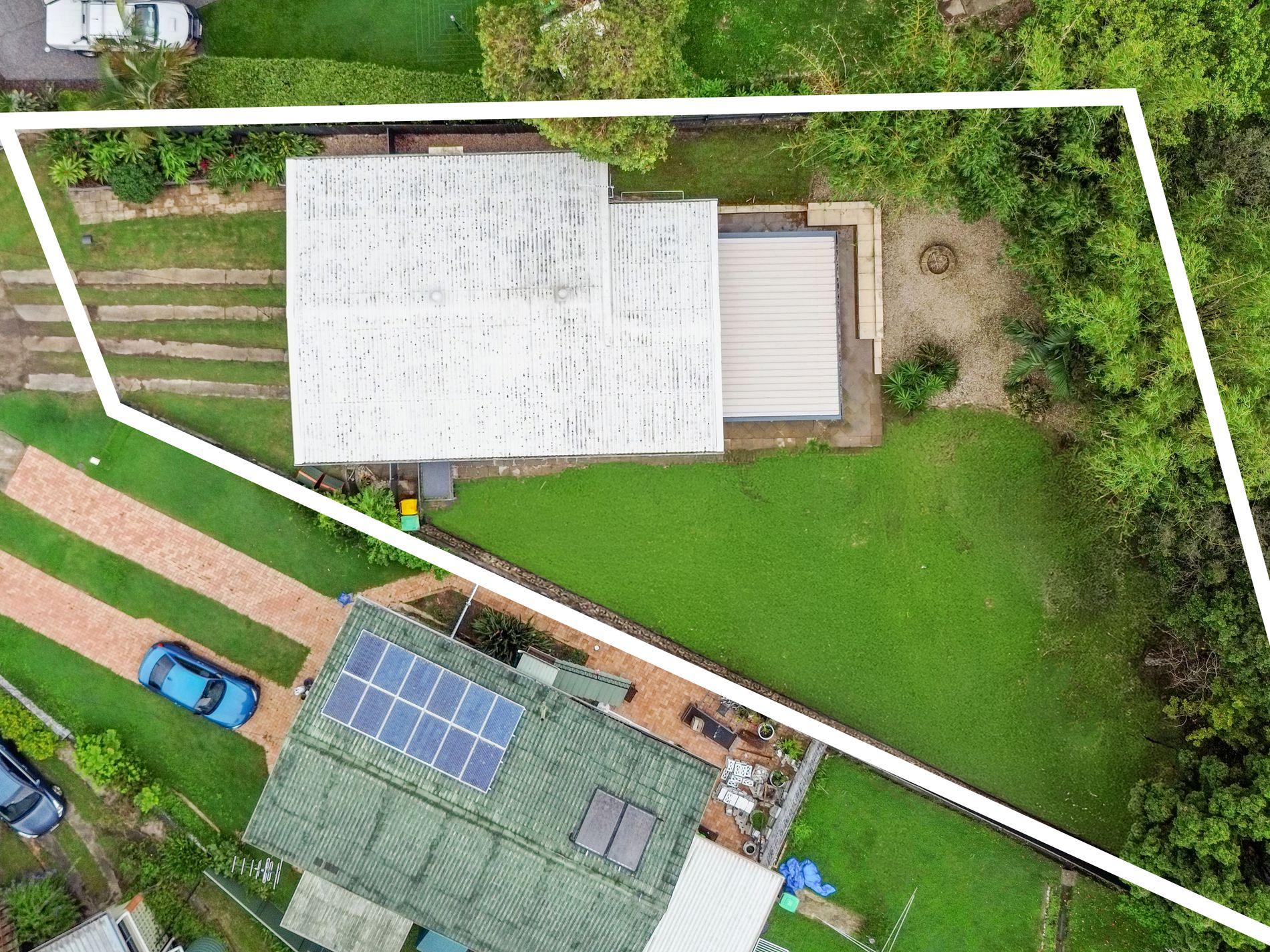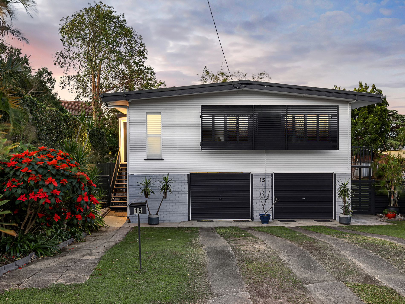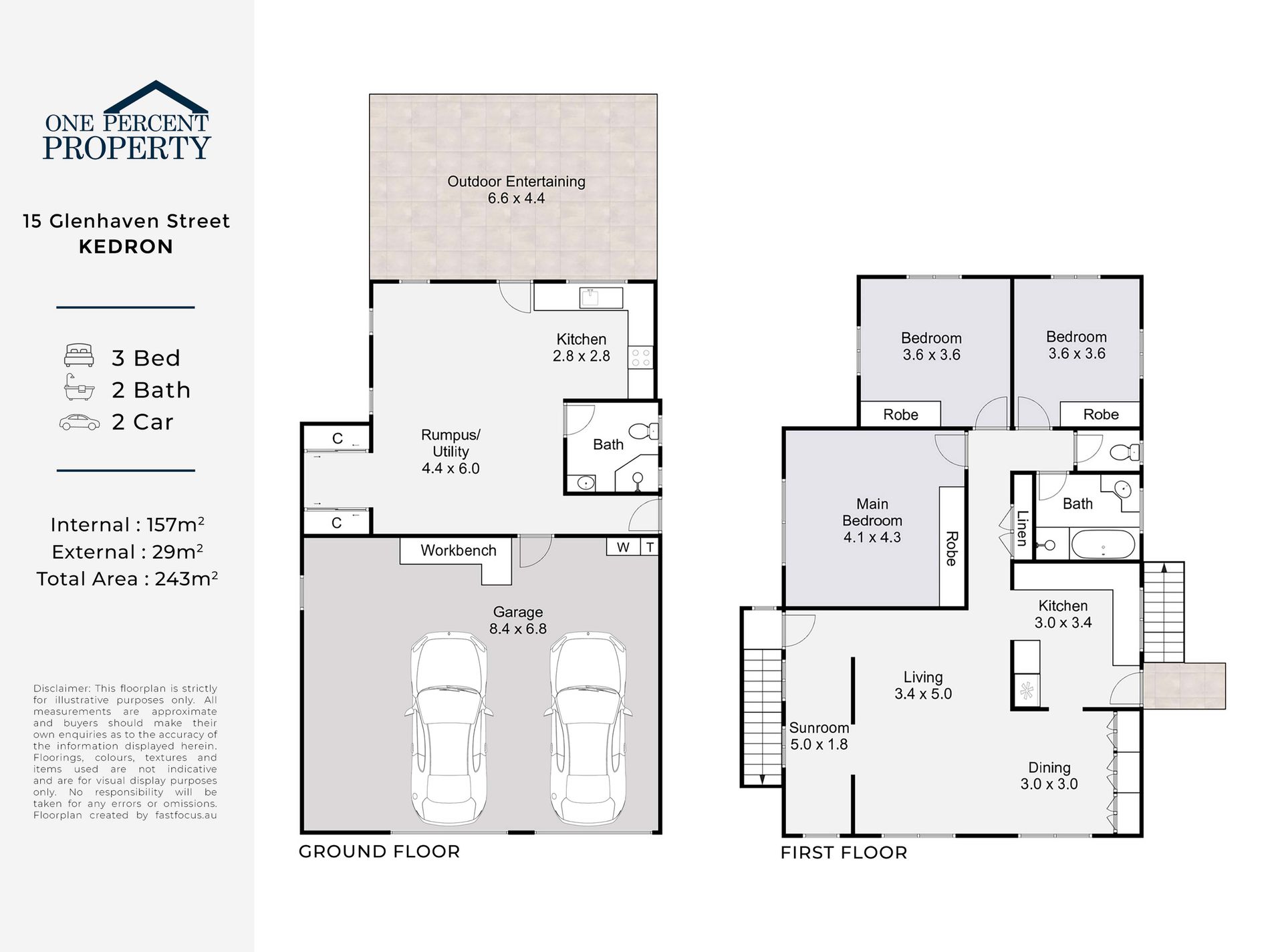Welcome to 15 Glenhaven Street, Kedron – a beautifully maintained home positioned on a generous 827sqm block in one of Kedron’s most sought-after pockets. With versatile living zones, multiple entertaining areas, and room to grow, this home is ideal for the modern family.
Upstairs, you'll find three very spacious bedrooms, each with built-in robes and plenty of natural light. The main bathroom has been recently updated, featuring a cubicle shower, separate bathtub, and modern finishes. A key highlight of this level is the expansive main living area, complete with an adjoining sunroom – perfect as a children's playroom, home office, or cosy reading nook.
Downstairs, although not legal height, offers incredible flexibility with a fully equipped second living space. This level includes its own kitchen, bathroom, and a generously sized lounge – making it perfect for a teenage retreat, extended family living, or even a dedicated home office. Step straight out to the covered outdoor entertaining area, ideal for year-round BBQs and family gatherings.
Both kitchens are well-maintained, featuring gas cooktops, ample cabinetry, and great functionality for everyday cooking or entertaining. The backyard offers a large, level lawn, established gardens, and even a firepit area – the perfect spot to relax with friends. There’s also plenty of space to add a pool, if desired.
This is a property where size, versatility, and location come together. Just moments from quality schools, shops, cafes, playgrounds and transport links
15 Glenhaven Street offers a rare opportunity to secure a large, renovated family home in a tightly held community.
This one won’t last – make sure it’s on your inspection list this weekend!
Additional features include:
Garage parking for two vehicles, with built-in workbench and laundry area
Ample storage throughout the home
Established lawns and garden beds
Pet-friendly backyard with loads of space to run and play
Thermalite plantation shutters on all upstairs windows
Tinted laminated glass windows
Air-conditioning - 3 Bedrooms and Living room
Fans in all bedrooms
Built in cupboards with additional storage in all bedrooms.
Quality laminate tile flooring
Security screens and insect screens on all windows
Serving window from downstairs kitchen onto back patio
Prowler Proof security doors
Driveway for 4 cars
Garden Shed
Location Features
Only 9.0km to Brisbane CBD
2.8km to Westfield Chermside
2.0km to Prince Charles Hospital & St Vincent’s Private Hospital
1.1km to Coles Supermarket and local cafes
800m to Somerset Hills State School
2.3km to Wavell State High School
Nearby Schools:
1.5km to Padua College
1.6km to St Anthony’s Catholic School
1.8km to Mount Alvernia College
2.1km to Stafford State School
2.4km to Kedron State School
2.7km to Wavell Heights State School
3.1km to Craigslea State High School
Childcare Options:
1.2km to Kids Academy Kedron
1.7km to Goodstart Early Learning Stafford
2.0km to C&K Kedron Childcare Centre
2.3km to Molly’s House Early Learning Centre
Additional Transport & Connectivity:
Easy access to major arterial roads and tunnels
Approx. 5 minutes to the Clem7 Tunnel, offering fast access to the airport, inner city, and southern suburbs
Disclaimer:
We have in preparing this advertisement used our best endeavours to ensure the information contained is true and accurate, but accept no responsibility and disclaim all liability in respect to any errors, omissions, inaccuracies or misstatements contained. Prospective purchasers should make their own enquiries to verify the information contained in this advertisement.
Features
- Air Conditioning
- Outdoor Entertainment Area
- Secure Parking
- Built-in Wardrobes
- Dishwasher
- Rumpus Room
- Workshop

