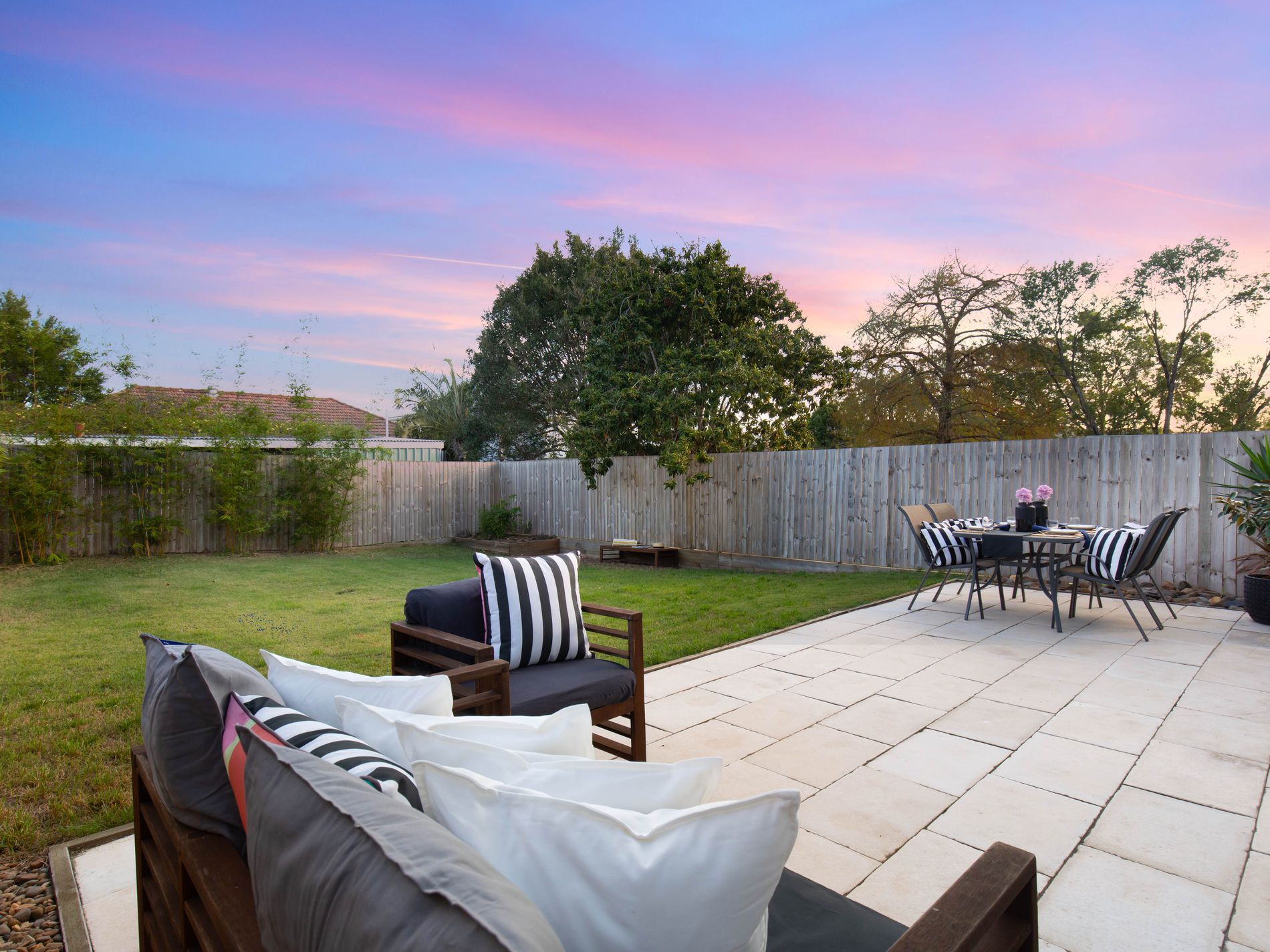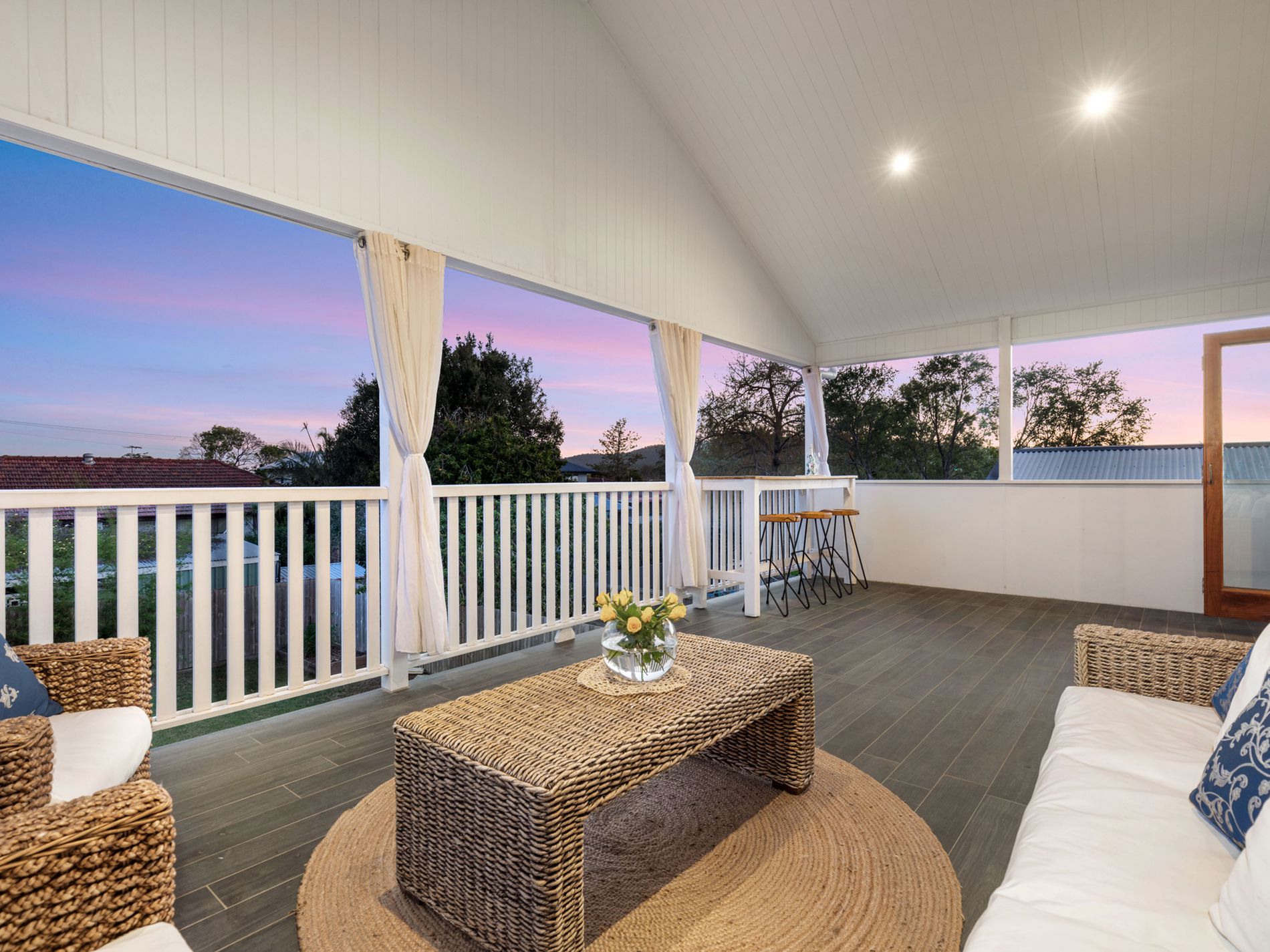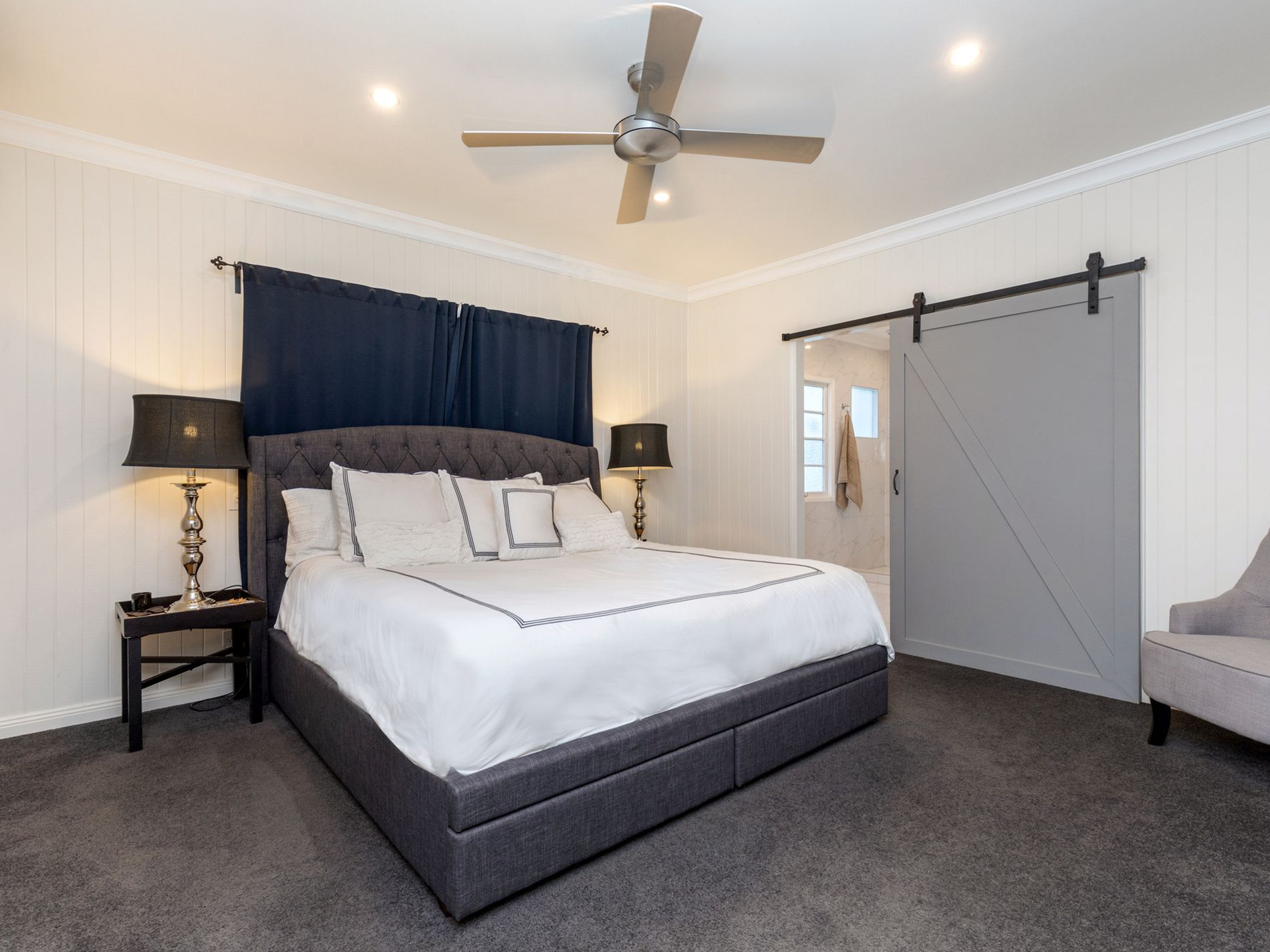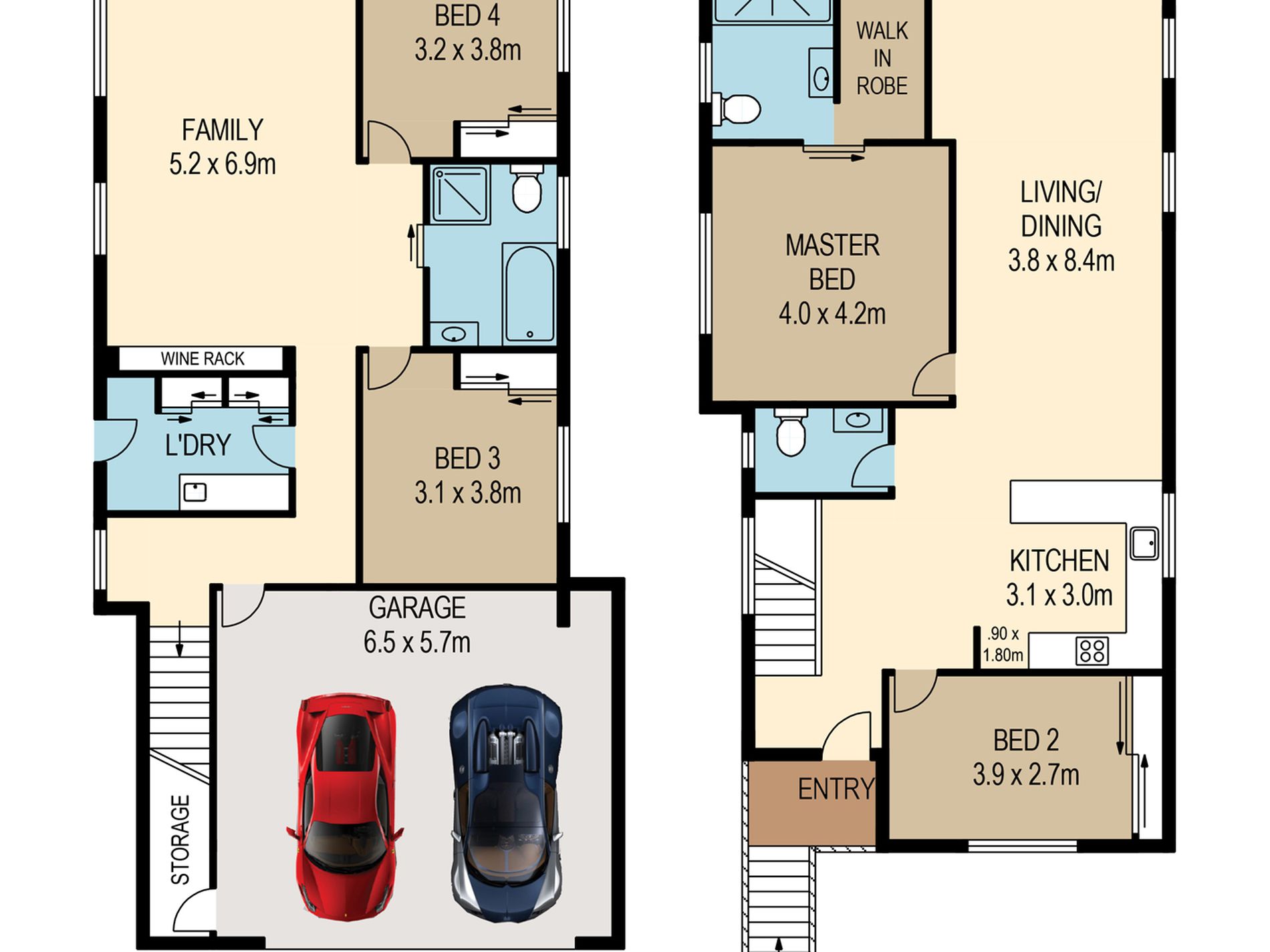Nestled in a leafy pocket of Everton Park within walking distance to the shops on one side and Teralba Park on the other, this beautifully renovated home is something special!
36 White Street is a stunning, large family home which has been meticulously renovated to the highest possible standard. With original high ceilings, timber floorboards, VJ sheeting, timber bi-fold doors and a large deck with a 4-metre pitched roof, this beautiful home is a perfect blend of traditional character and modern luxury.
This home is finished to a standard rarely seen outside the inner-city ring. Features include a stunning marble kitchen splash-back, stainless steel appliances complete with induction cooktop, rainfall shower heads, custom engineered stone bench tops, air-conditioning, floor to ceiling Carrara marble tiling in both bathrooms, powder room and laundry.......the list goes on!
As you enter the home you will be impressed by the large open plan kitchen living and dining area which flows seamlessly onto the massive 30m2 deck. The perfect space to entertain, enjoying views of the mountain ranges. On this level you will also find a stylish powder room, guest bedroom and the spacious master bedroom with ensuite and walk in robe. The large ensuite features a full width shower and floor to ceiling Carrara tiles.
The bespoke timber stairs take you to down to the ground level which has two more double bedrooms with built-in robes as well as a stunning family bathroom with freestanding bathtub and walk-in shower.
The hallway passes the double garage access with under stair storage and large fully fitted laundry. The hall then opens up into the massive entertaining area featuring a beautiful timber-backed 36 bottle wine wall. From here, you step out onto a paved patio and fully fenced private lawn with a small raised herb garden.
This home really is one of a kind and cannot be missed! Get in quick to arrange an inspection today!
Features
- Air Conditioning
- Split-System Air Conditioning
- Split-System Heating
- Deck
- Fully Fenced
- Outdoor Entertainment Area
- Remote Garage
- Secure Parking
- Broadband Internet Available
- Built-in Wardrobes
- Dishwasher
- Floorboards








