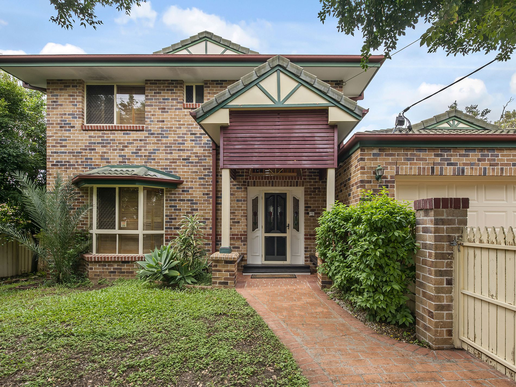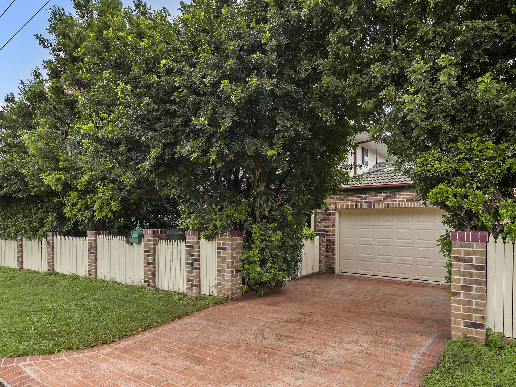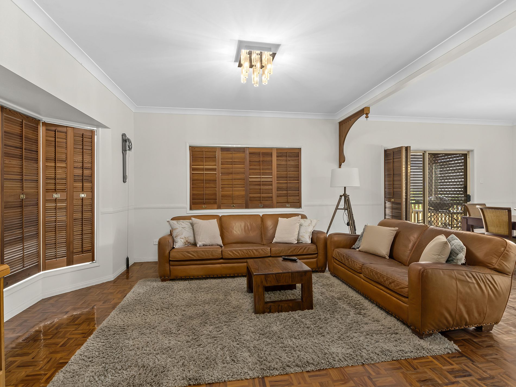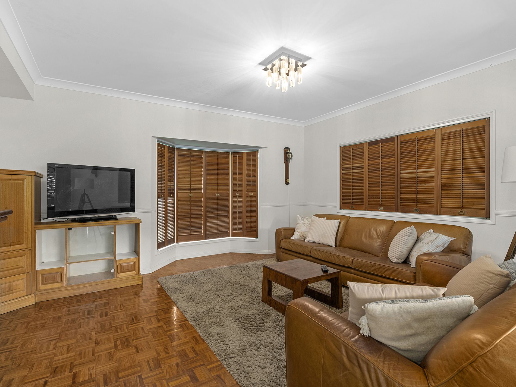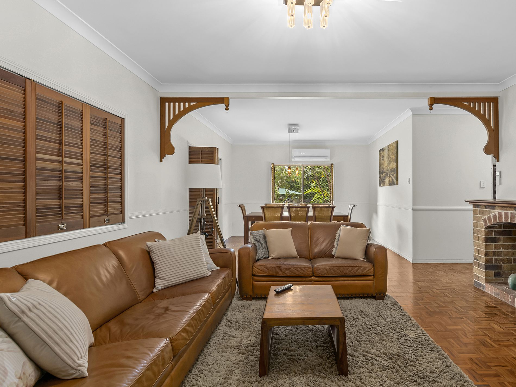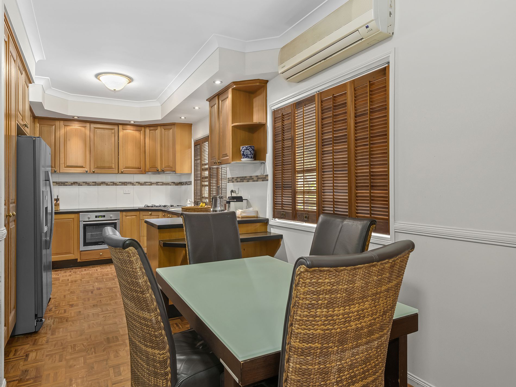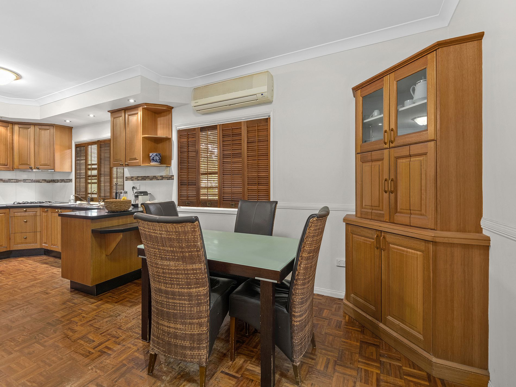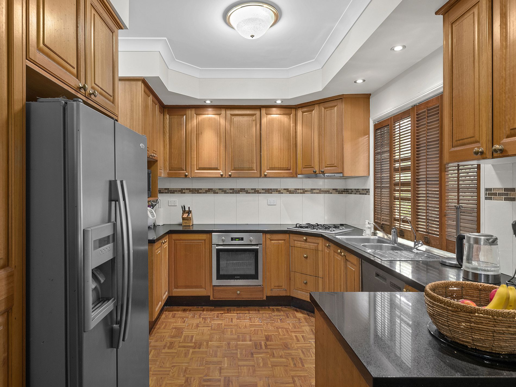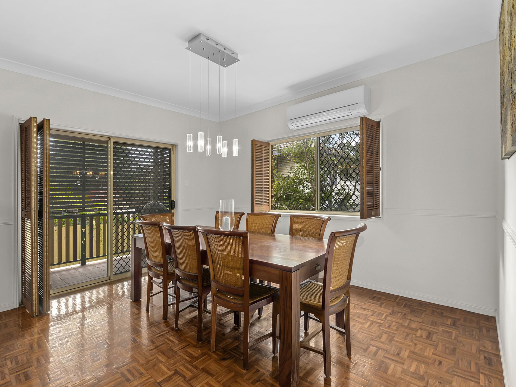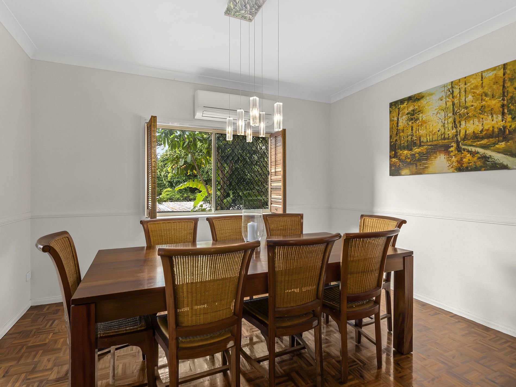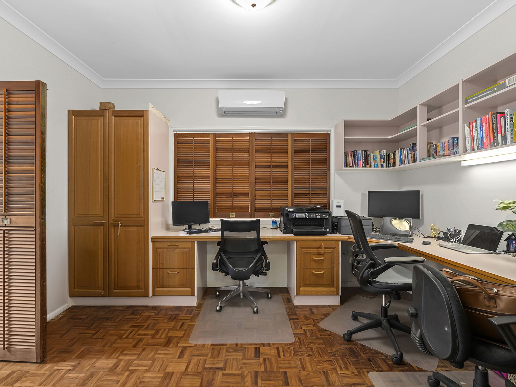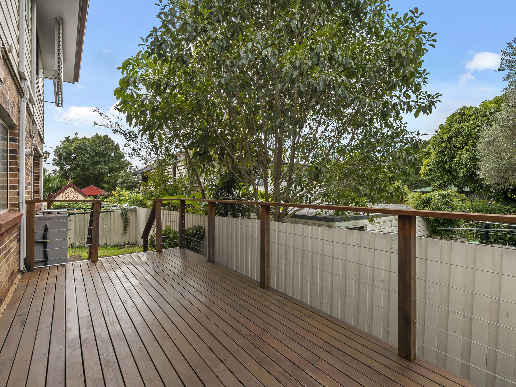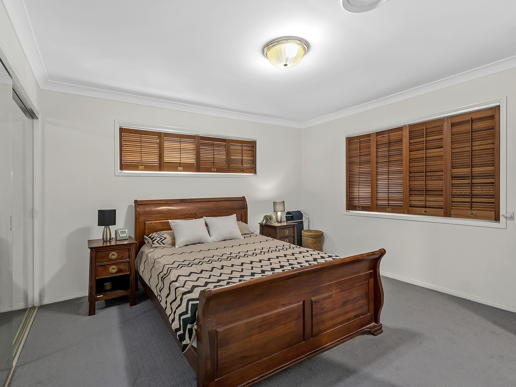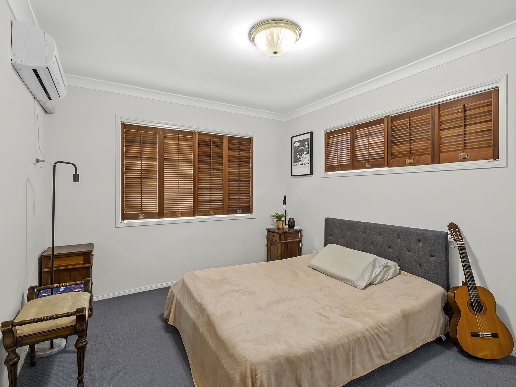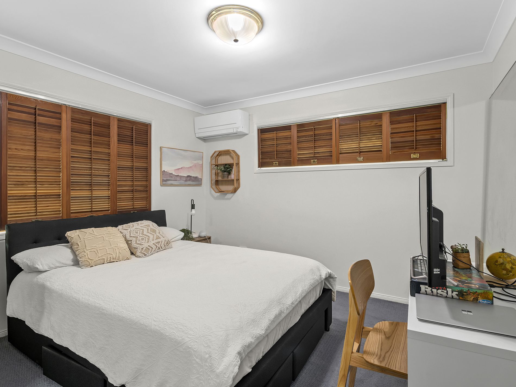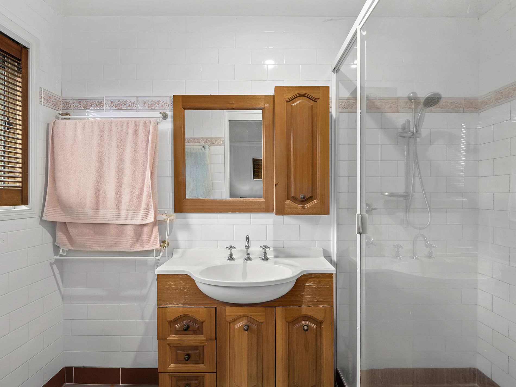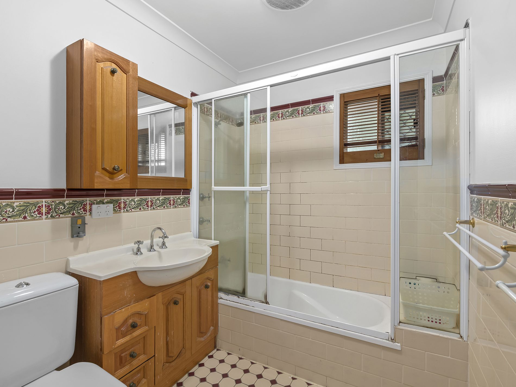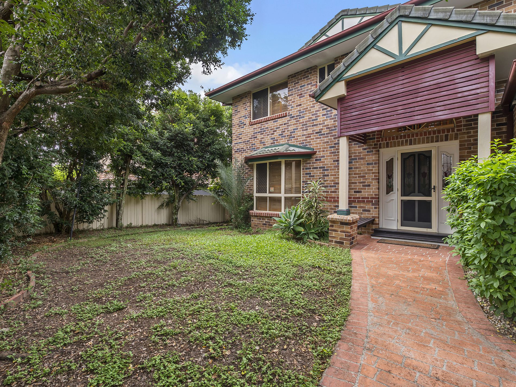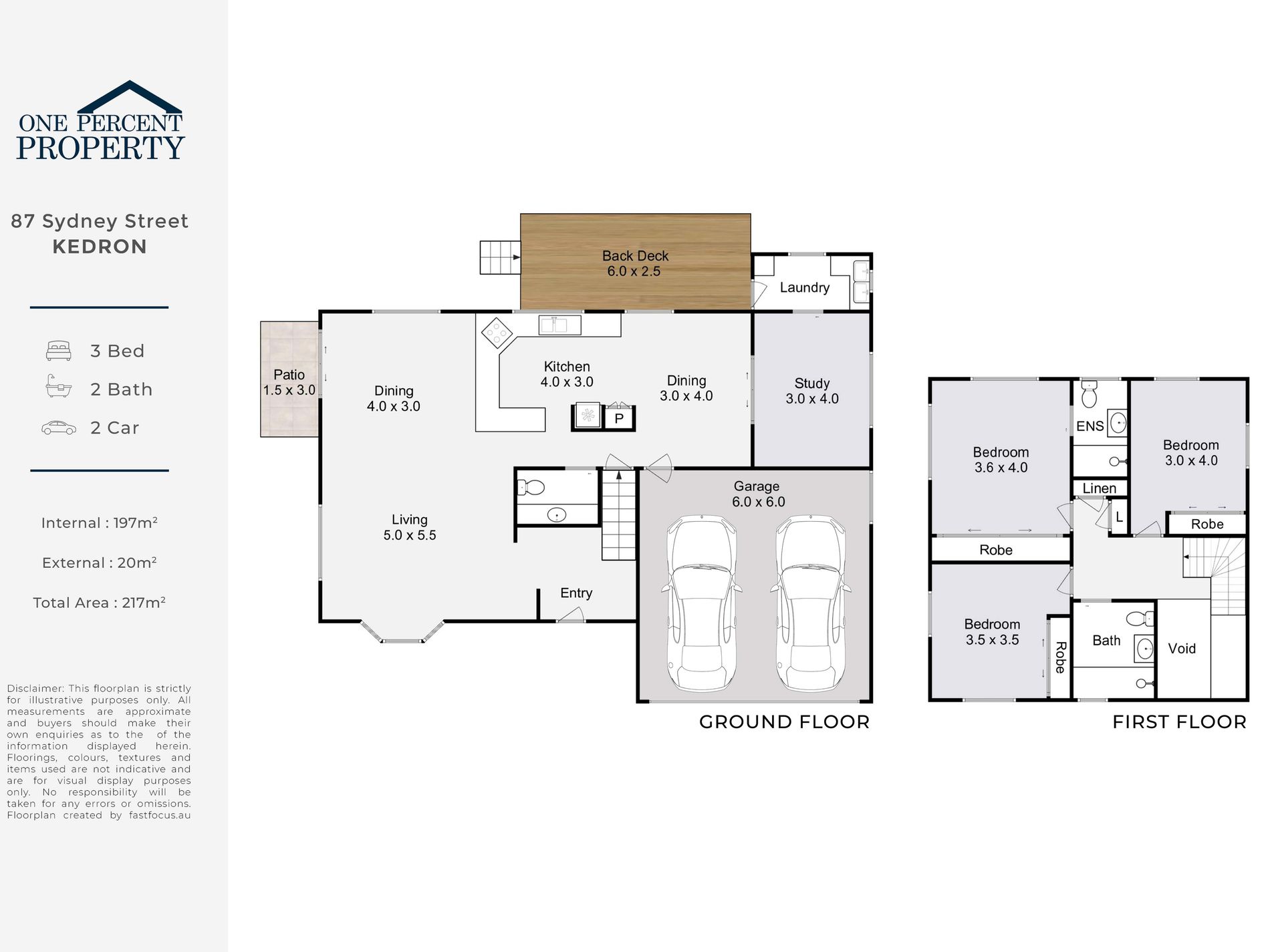**Open Home 24/05 CANCELLED**
Welcome to 87 Sydney Street! This three bed, two bath property is a large well-built brick home with enough space for a growing family.
The three bedrooms are well-appointed, each featuring built-in robes and the master suite inclusive of ensuite bathroom with walk-in shower. Your large family bathroom features a shower-over-tub and plenty of storage room.
Downstairs, an expansive and open plan living/dining room overlooks the surrounding gardens on either side, with an adjoining patio providing the perfect space for a quiet morning coffee. The large kitchen features stainless steel appliances, a gas cooktop and stone benchtops. This looks over a back deck, ideal for entertaining family friends. A home study is also downstairs, providing ample space for a teen homework retreat or an at home office if needed.
Completing the property is a two-car garage, downstairs powder room and laundry room. Wooden accents are highlighted throughout the property, particularly emphasised in the stunning parquetry floors, giving this home a unique touch.
87 Sydney Street in Kedron will not be on the market for long, ensure that it's on your open home schedule for this weekend!
Property Features:
- Three well-appointed bedrooms, each with built-in robes and master suite inclusive of ensuite bathroom.
- Additional large family bathroom with shower-over-tub.
- Massive living and dining room.
- Large kitchen with gas cooktop, and stainless steel appliances.
- Patio.
- Entertaining deck.
- Study room.
- Powder room.
- Laundry room.
- Two-car garage.
- Established gardens with screening vegetation.
Location Features:
- 9.2km to Brisbane CBD.
- 1.4km to Westfield Chermside.
- 1.5km to Prince Charles Hospital.
- 1.6km to Supermarket and Coffee Shop.
- 1.1km to Wavell Heights State School.
- 750m to Wavell State High School.
Disclaimer:
We have in preparing this advertisement used our best endeavours to ensure the information contained is true and accurate, but accept no responsibility and disclaim all liability in respect to any errors, omissions, inaccuracies or misstatements contained. Prospective purchasers should make their own enquiries to verify the information contained in this advertisement.
Features
- Air Conditioning
- Deck
- Remote Garage
- Secure Parking
- Built-in Wardrobes
- Dishwasher
- Floorboards

