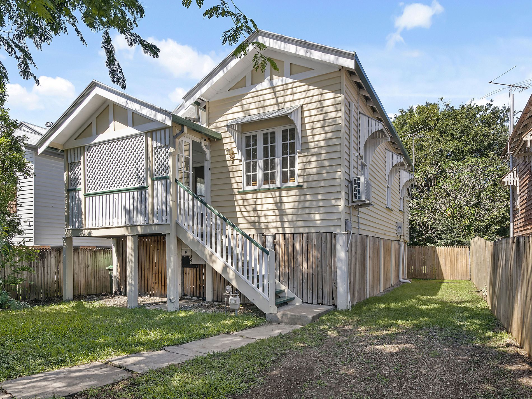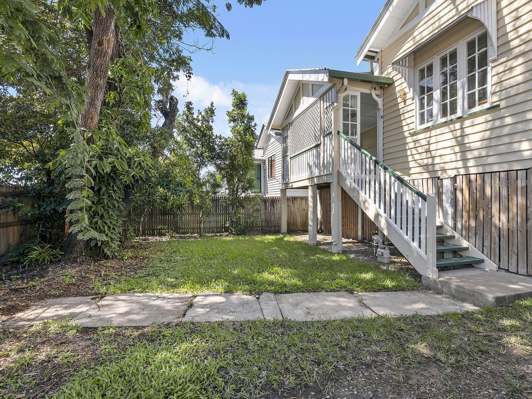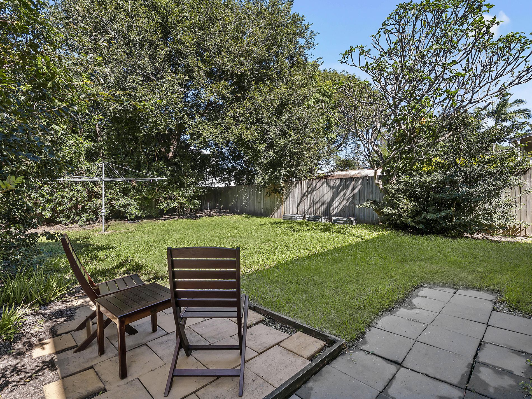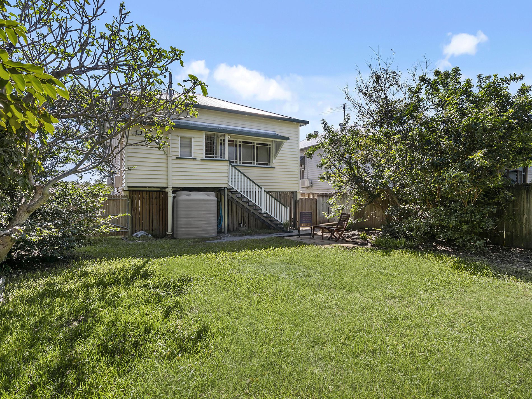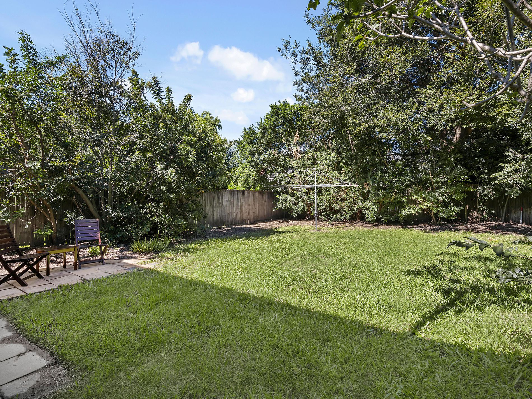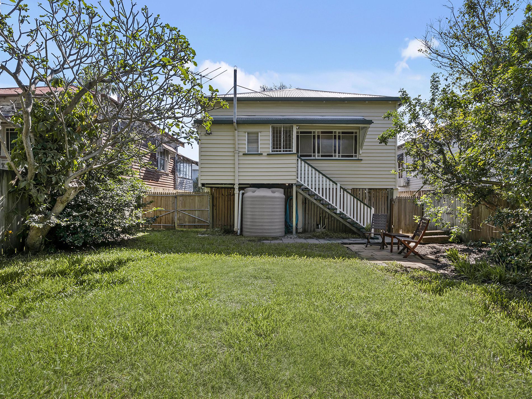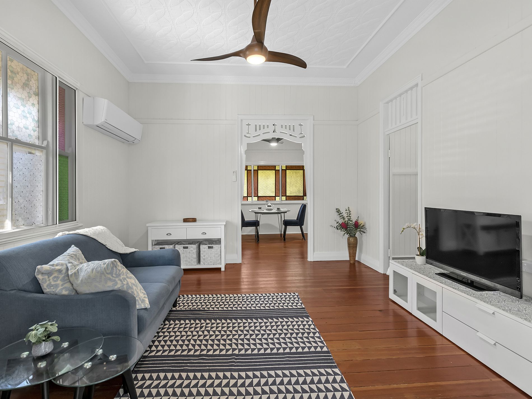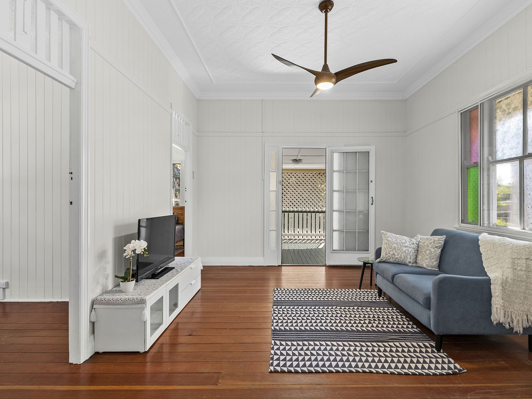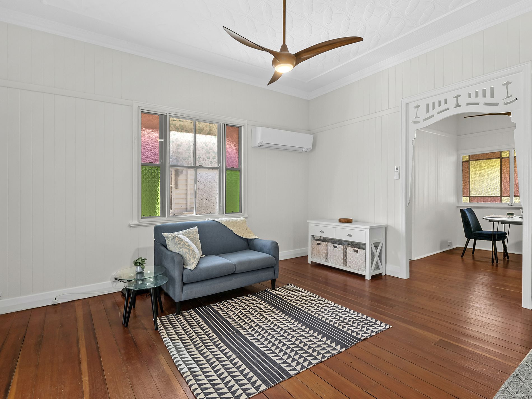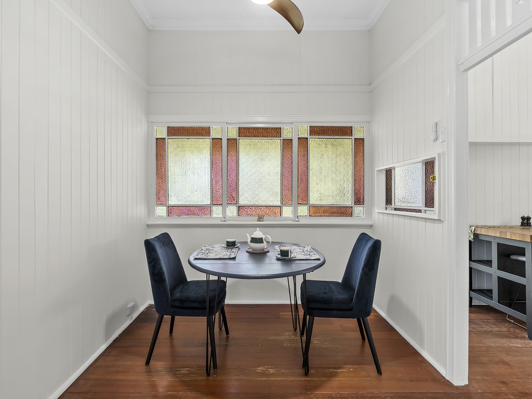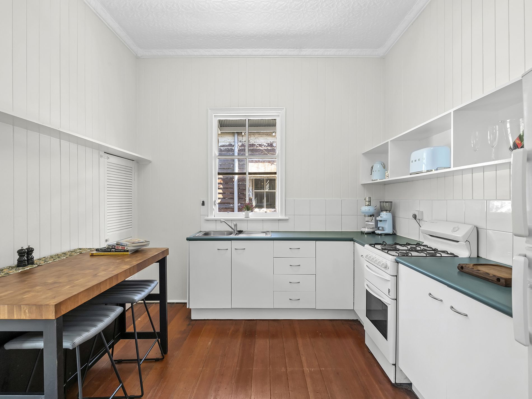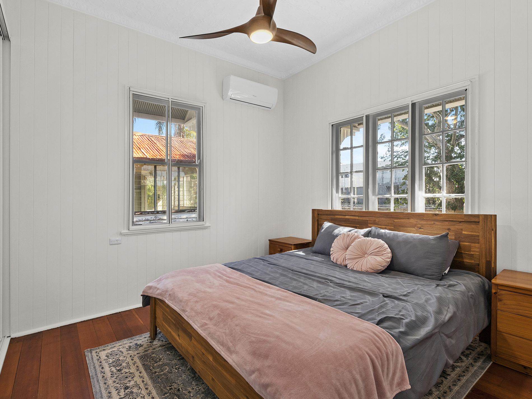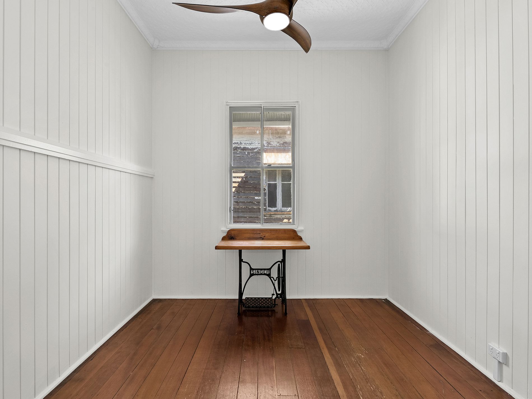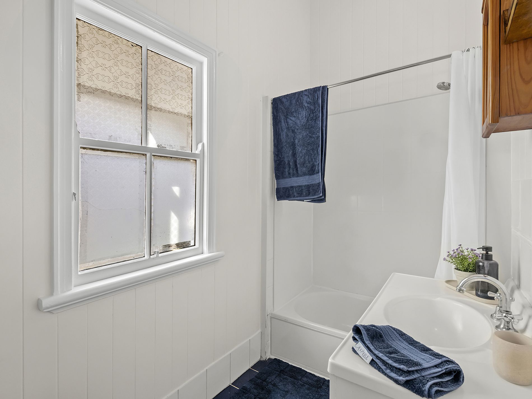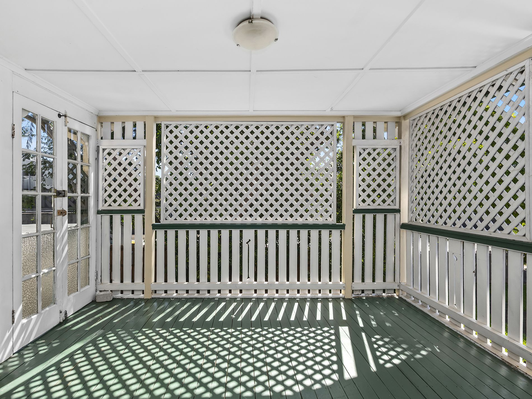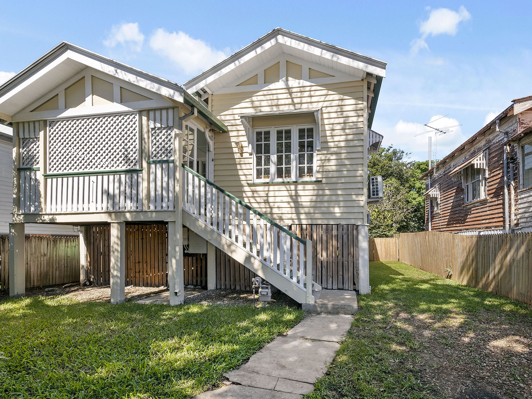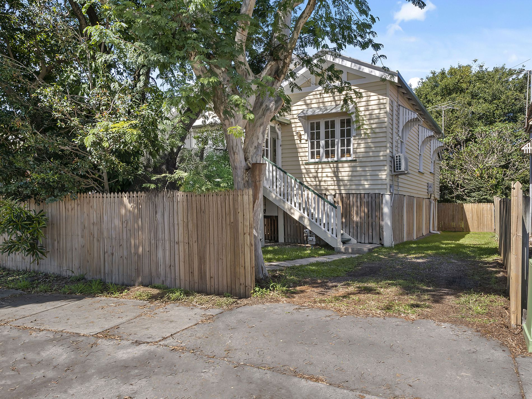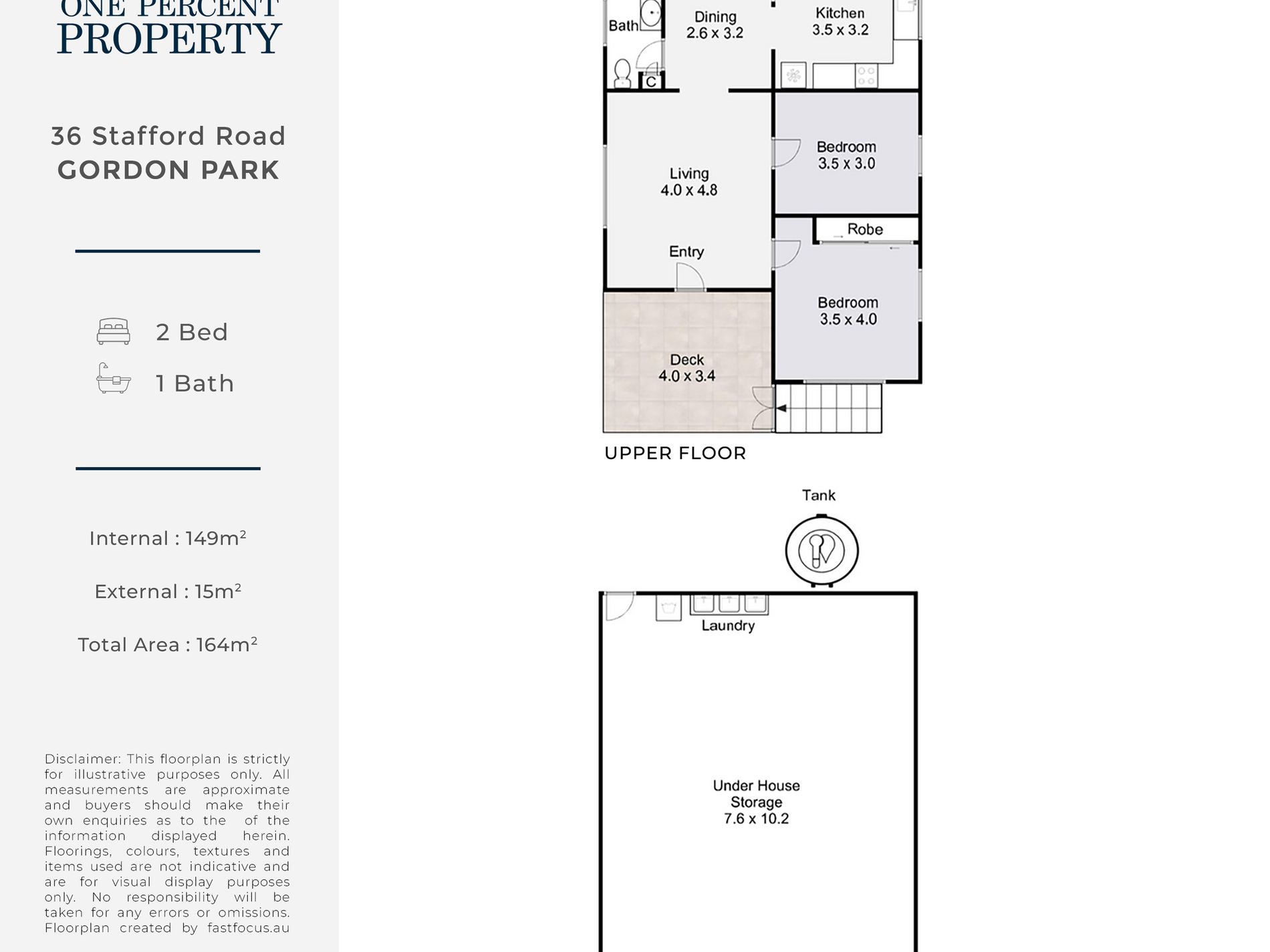Welcome to 36 Stafford Road in Gordon Park! This two-bedroom home is the perfect entry-level property for young couples wanting to get a foothold in desirable Gordon Park, or renovators looking for their next perfect project!
Featuring charming details throughout, with stunning wooden floorboards, original windows and eaves, VJ walls and pressed metal ceilings this property offers a lot to the savvy buyer with an eye for design. The two bedrooms are well-appointed, master featuring a built-in robe. Whilst the family bathroom still retains some original fixtures, you have a nicely modernised shower-over-bath and plenty of vanity storage room.
The large living room provides the perfect air-conditioned retreat for the whole family. This space flows through to a separate dining room and then into the kitchen. This features a gas cooktop and plenty of storage room.
A true highlight of the property is the enclosed deck space at the front of the property - perfect for morning cups of tea - whilst the screening trees at the front of the property provide both shade and extra privacy. Out the back you have a nicely-sized lawn to run around with pets or children - additionally surrounded by screening vegetation for extra privacy.
Underneath the house you have a large storage space, perfect for transforming however you see fit. A workshop? Home study? Kids playroom? The opportunities are endless! This property is completed with off-street parking for two cars and has had the interior recently repainted, solar installed, updated hot water, lights, fans and air-conditioning.
With plenty of character and the ideal opportunity to break into Gordon Park, 36 Stafford Road will not be on the market for long, ensure that it features on your open home schedule for this weekend!
Property Features:
- Two well-appointed bedrooms, master featuring built-in robe.
- Family bathroom with shower-over-tub.
- Second guest toilet separate from bathroom
- Large living room that flows into dining.
- L-shaped kitchen with gas cooktop and lots of storage.
- Enclosed front deck.
- Large backyard with established lawn and plants.
- Downstairs laundry.
- Massive under-house storage space.
- Off-street parking for two cars.
- 6.6 kW Solar System
- Recently updated ceiling lights, fans and air-conditioning.
- Fresh coat of interior paint.
- New Hot water system
- Surveys and soil testing results available if required.
Location Features:
- 8.0km to Brisbane CBD.
- 4.3km to Westfield Chermside.
- 4.1km to Prince Charles Hospital.
- 1.8km to Market Central Lutwyche.
- 2.3km to Kedron State School.
- 2.0km to Kedron State High School.
Disclaimer:
We have in preparing this advertisement used our best endeavours to ensure the information contained is true and accurate, but accept no responsibility and disclaim all liability in respect to any errors, omissions, inaccuracies or misstatements contained. Prospective purchasers should make their own enquiries to verify the information contained in this advertisement.
Features
- Air Conditioning
- Deck
- Built-in Wardrobes
- Floorboards
- Solar Panels
- Water Tank

