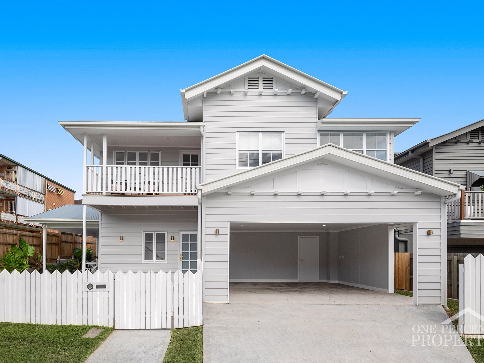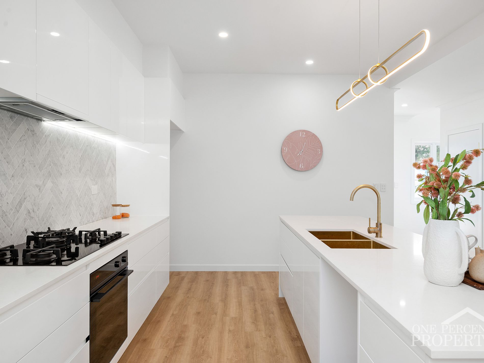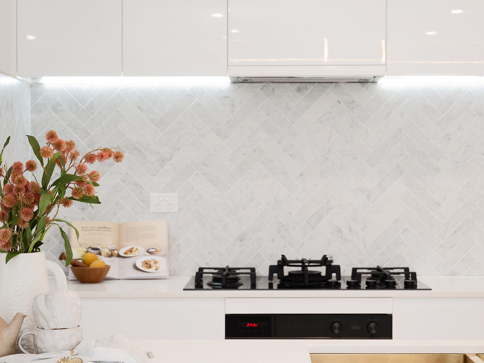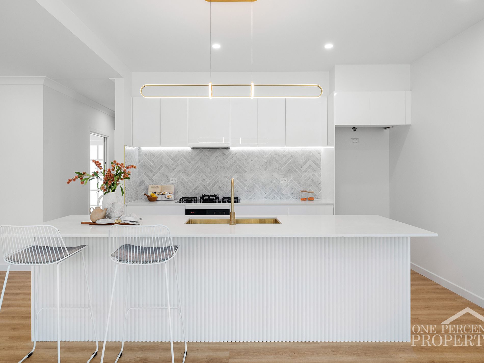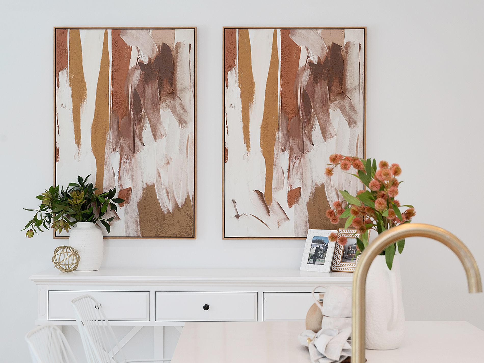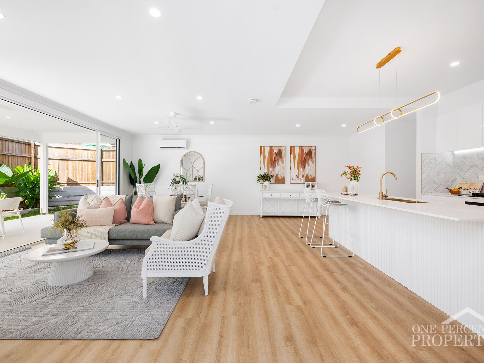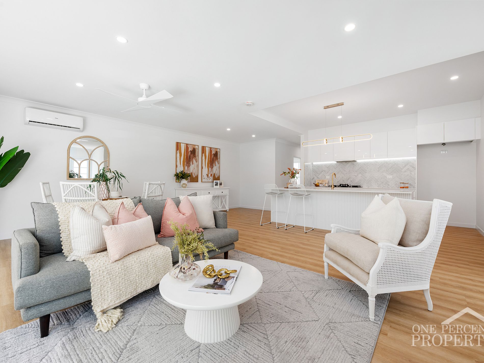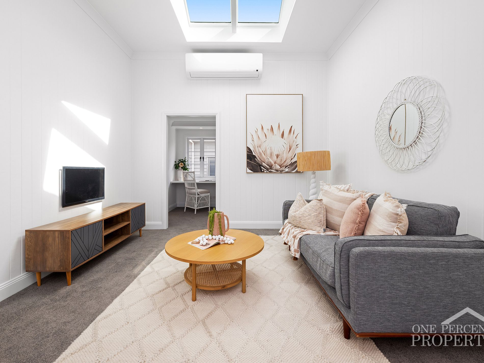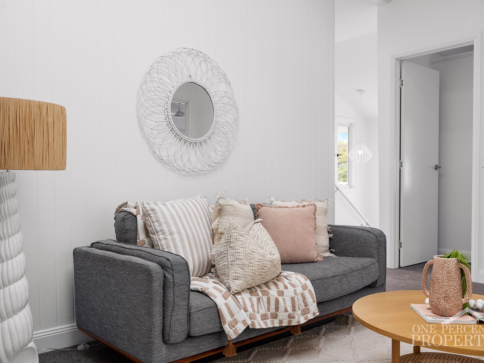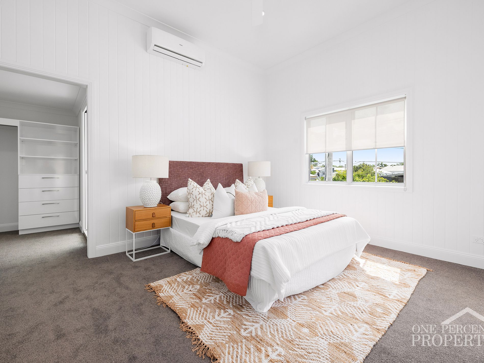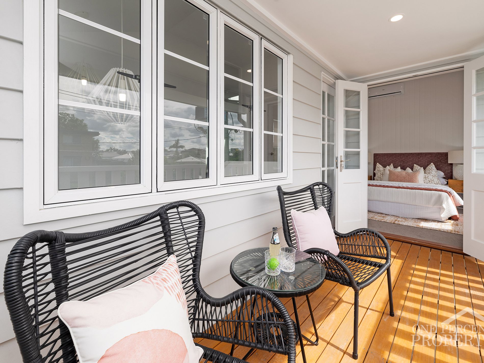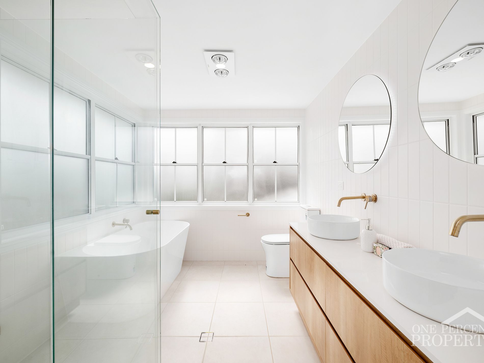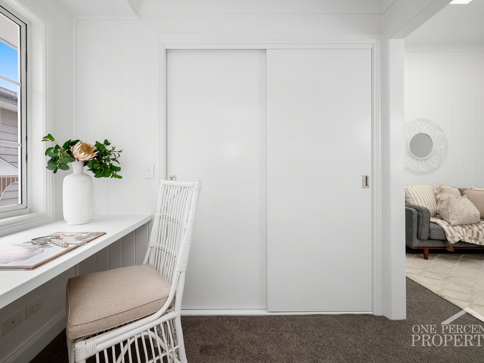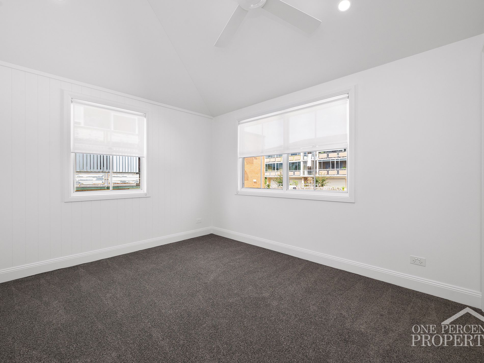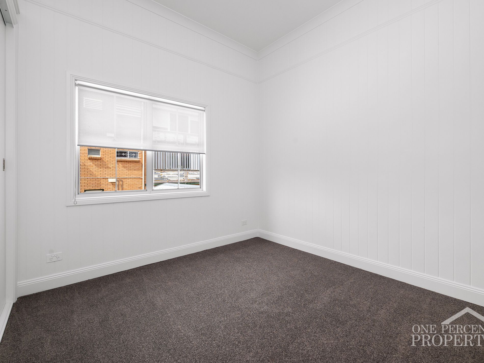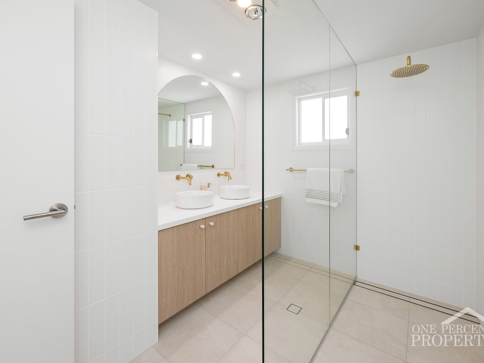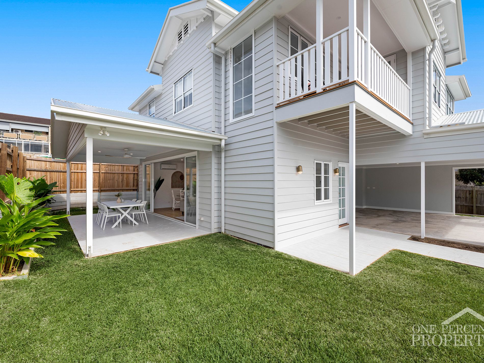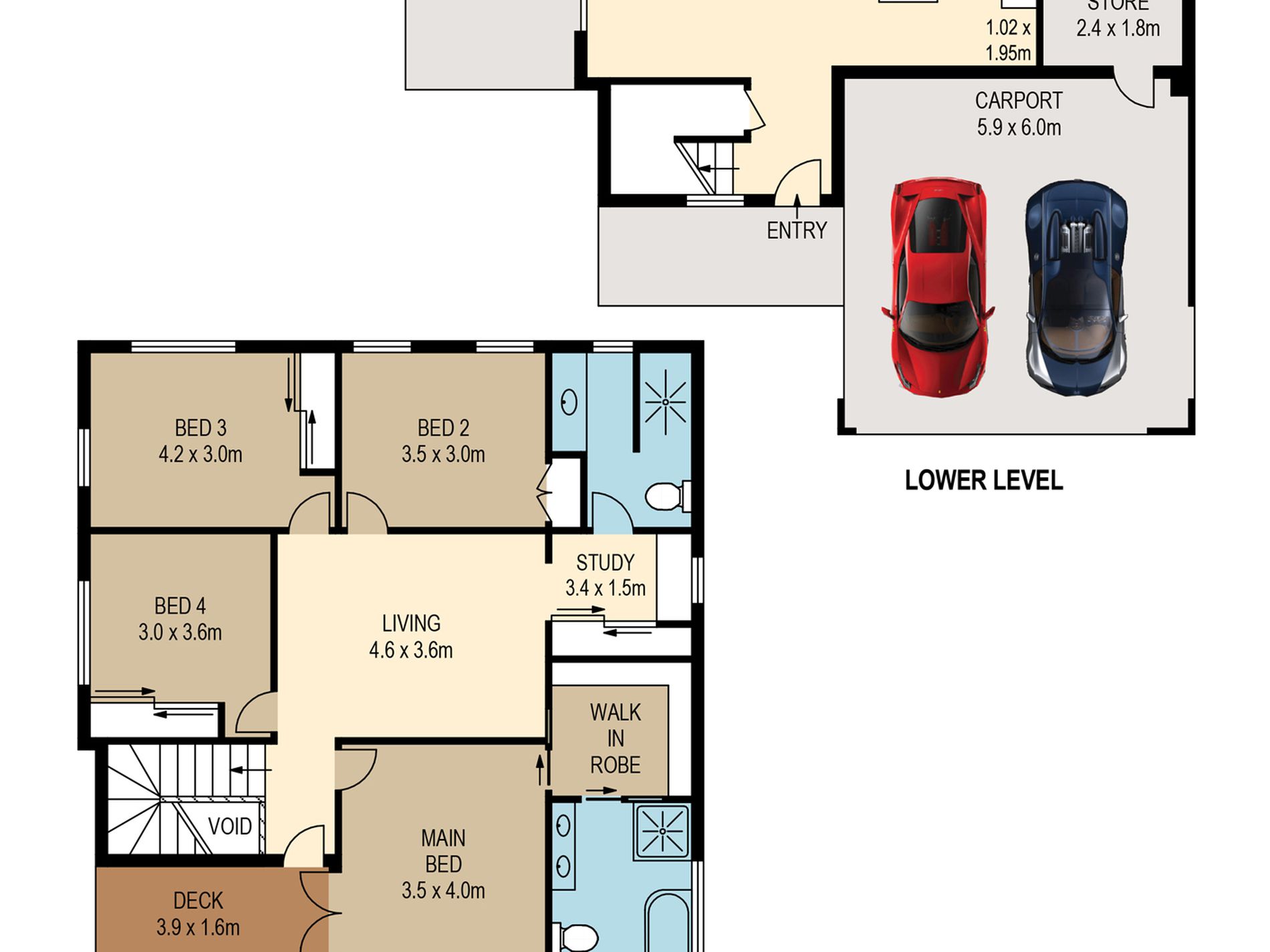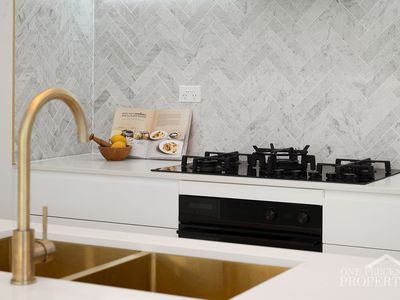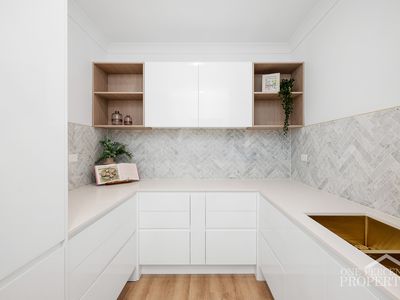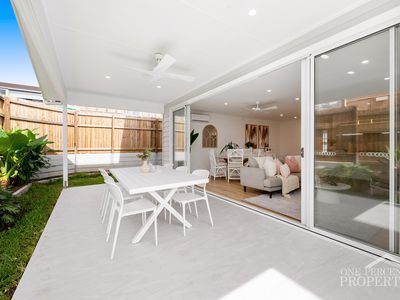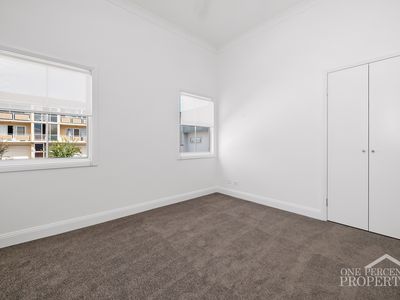15 Sadlier Street, Kedron has been rebuilt from the ground up according to a stunning design by award winning architects MR Building Design and is the perfect combination of layout, functionality and stunning finishes!
Moving through the double garage (inclusive of storage room) and in through the main entrance you will be greeted with an expansive, open plan living/dining area with stunning high ceilings bordering a modern kitchen inclusive of stone bench tops, gold fixtures, stunning feature lights and top end appliances. The kitchen backs onto a massive butlers pantry which is larger than most kitchens as well as a guest washroom and laundry with built in clothes chute from upstairs. On the other side of the living space you will find your private undercover entertaining space and manageable, fully fenced yard!
Upstairs, you will find a second large living area filled with light from the massive skylight, bordered by four spacious bedrooms. All bedrooms feature built in cabinetry, and the master suite has a large walk in robe, private deck, and attached ensuite that comes complete with a bathtub, shower area, and double sink bench top. To finish the upper level you will find a large family bathroom and private study nook.
Within walking distance to shops, cafe's and schools, this luxurious home is a truly unique offering and is not going to be available for long!
Property Features:
- Four large bedrooms.
- Two large bathrooms plus a separate guest washroom.
- Stunning master suite comprising main bedroom, ensuite, walk in robe, and private deck.
- Two living areas. Downstairs living area expansive and opening on to covered entertaining area.
- Huge, modern kitchen with stone bench tops, top end appliances and enormous butlers pantry with ample storage
- Large laundry with plenty of storage space
- Two car carport
Location Features
- Public transport - 50m
- Kedron State School - 250m
- Farmhouse Kedron - 350m
- Coles Kedron - 450m
- The Kedron Brook - 600m
- Kedron State High School - 1km
Features
- Air Conditioning
- Balcony
- Deck
- Fully Fenced
- Outdoor Entertainment Area
- Remote Garage
- Secure Parking
- Ducted Vacuum System
- Floorboards

