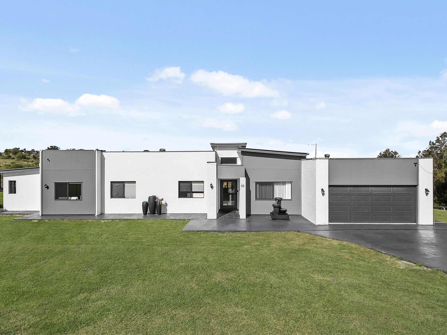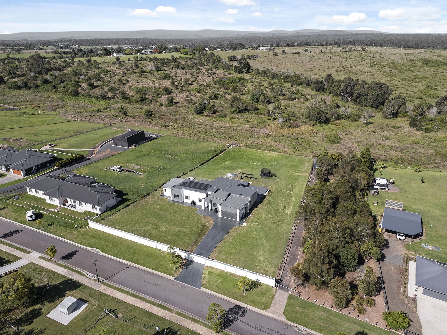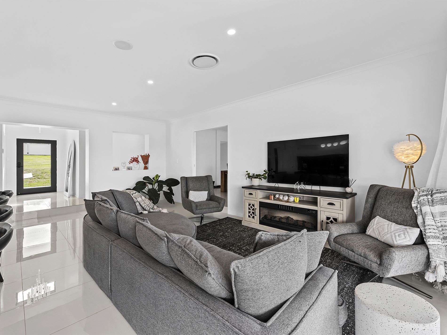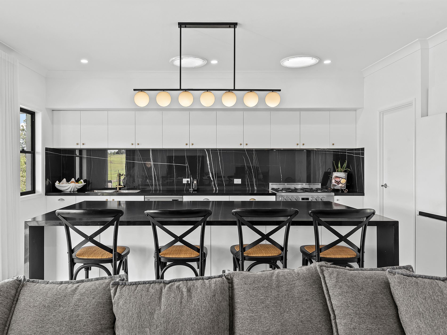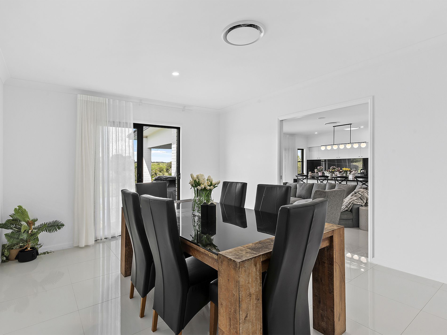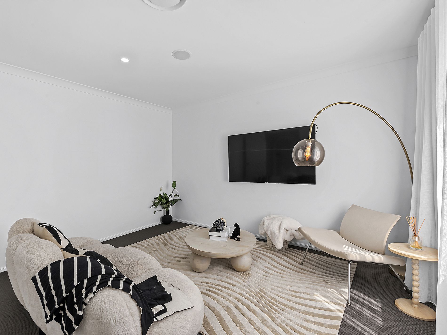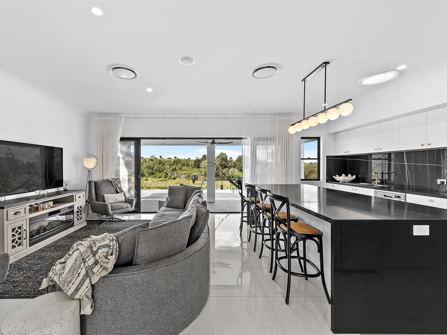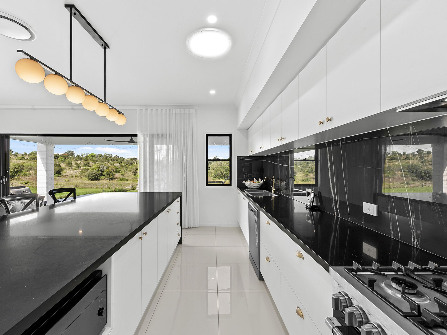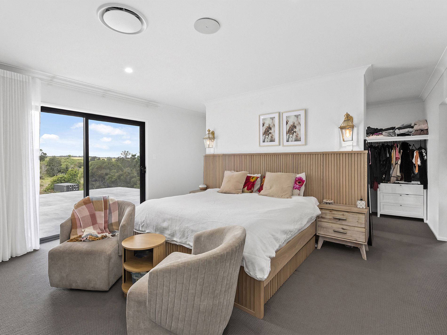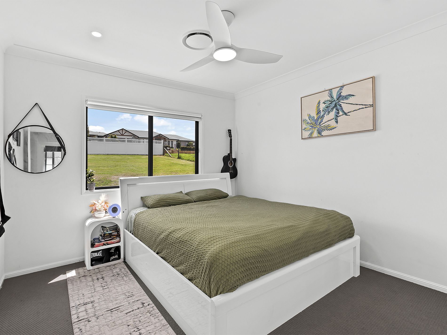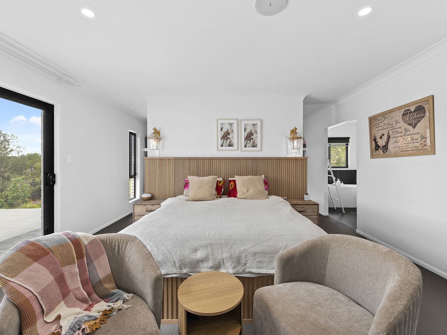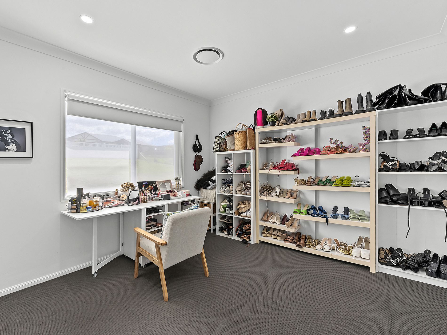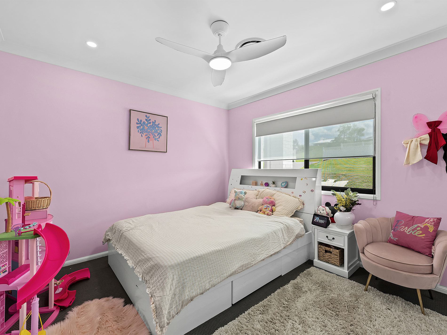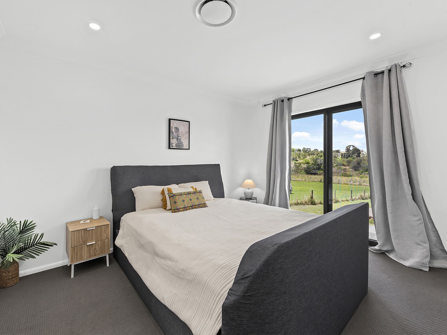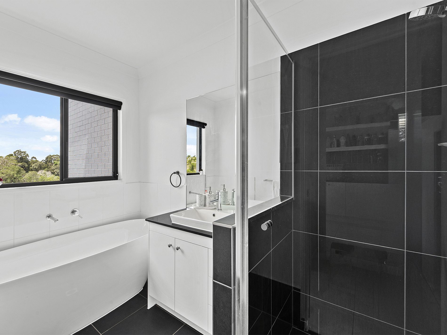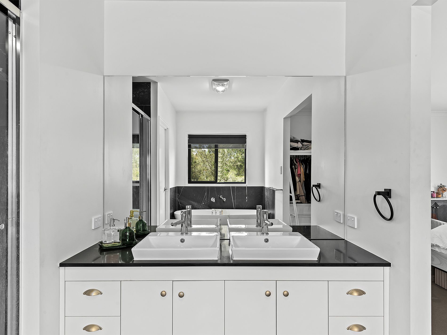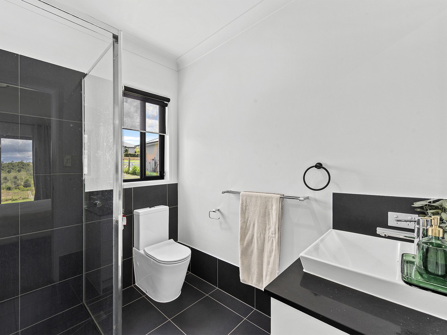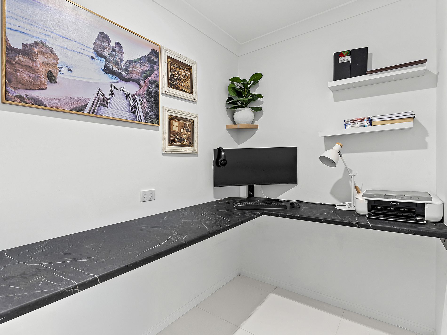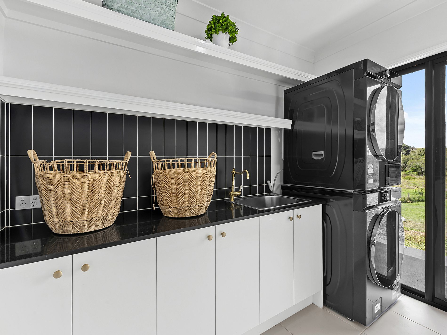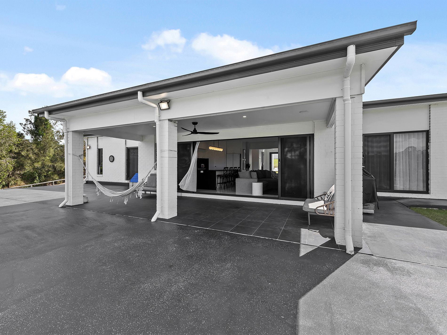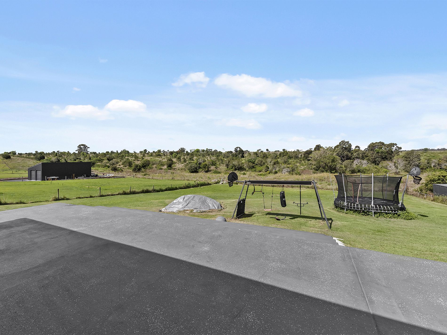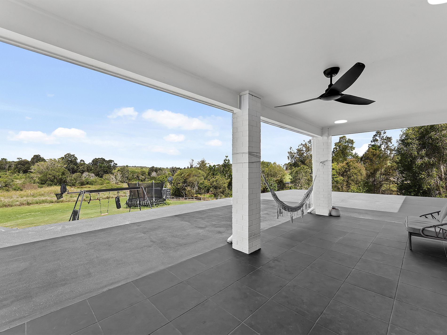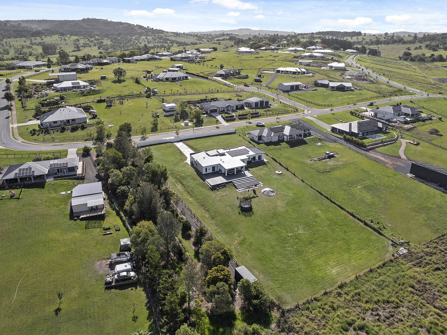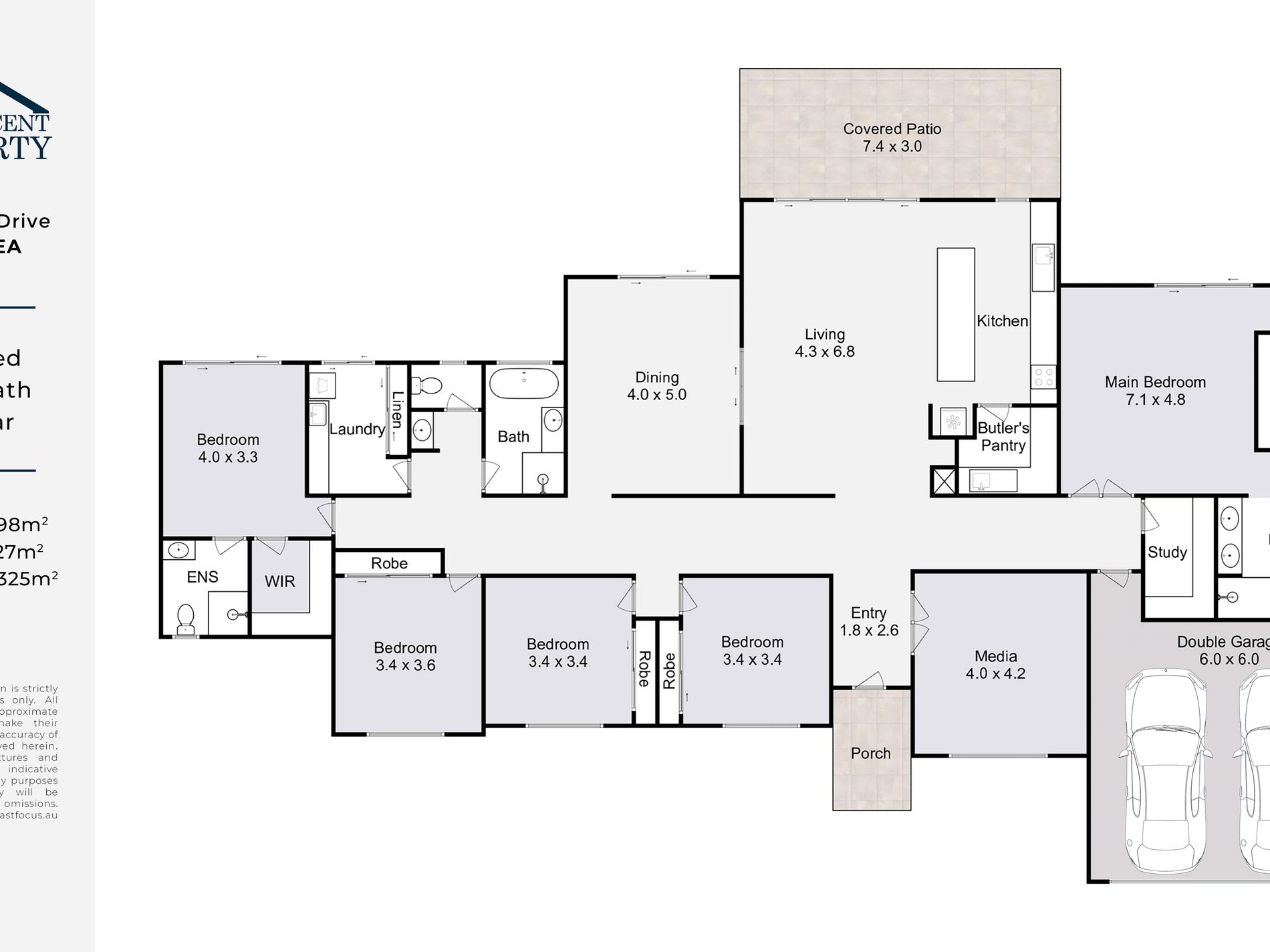Welcome to 53 Caffery Drive in Haigslea! This spectacular five-bed lowset property is ideal for those looking for plenty of space and fresh country air!
The five bedrooms are large, with the two most expansive bedrooms at either end of the property. Each of these feature a walk-in robe and large ensuite bathroom. The master suite's featuring a twin walk-in shower, dual-sinked vanity and separate standing bathtub. The three remaining bedrooms each feature a built-in robe. Perfect for the growing family or if you frequently have guests staying.
Multiple living spaces in this home ensure that the family is fully catered for. From a large, private media room, to the formal dining room, or the expansive open-plan living room; there's enough space for everyone to relax and enjoy themselves. Of particular note, and particularly wonderful for entertaining, is the large and thoughtfully designed kitchen. With beautiful stone benchtops, stainless steel appliances, a gas cooktop, huge breakfast bar island, and an exquisite butler's pantry. The kitchen opens out to a large covered patio - ideal for evening drinks or morning coffee as you watch the kangaroos hopping around the massive backyard and enjoying the established lawn. Being fully fenced, the property is perfect for dogs and children to run around. There's also plenty of opportunity for adding in a guest house, a pool, large gardens, or even a fruit orchard and veggie garden!
Completing the property is an additional family bathroom with a walk-in shower and standing bathtub, a large laundry room, separate powder room, study, and two car garage with additional driveway space for a further six vehicles.
Chasing country air whilst being within easy reach of the city? 53 Caffery Drive in Haigslea will not be on the market for long so ensure you put your best foot forward and come to the open home this Saturday for your chance at this desirable lifestyle.
Property Features:
- Five large bedrooms, master suite inclusive of walk-in wardrobe and large ensuite bathroom, second bedroom inclusive of walk-in rove and ensuite bathroom.
- Additional family bathroom with bathtub and walk-in shower.
- Large kitchen with gas cooktop and butler's pantry.
- Large open-plan living room.
- Covered outdoor patio.
- Private dining room.
- Media room.
- Two-car garage.
- Driveway parking for six vehicles.
- Laundry room.
- Study.
- Powder room.
- Massive backyard with established lawn.
- Fully fenced with secure entry.
Location Features:
- 55km to Brisbane CBD.
- 5.4km to Walloon Train Station.
- 17 km to Ipswich Hospital.
- 16.2km to Supermarket and shops.
- 23.5km to Booval Fair Shopping Centre.
- 40.6km to Mount Ommaney Shopping Centre.
- 2.4km to Haigslea State School.
- 10 km to Rosewood State High School.
Disclaimer:
We have in preparing this advertisement used our best endeavours to ensure the information contained is true and accurate, but accept no responsibility and disclaim all liability in respect to any errors, omissions, inaccuracies or misstatements contained. Prospective purchasers should make their own enquiries to verify the information contained in this advertisement.
Features
- Air Conditioning
- Ducted Cooling
- Deck
- Fully Fenced
- Outdoor Entertainment Area
- Remote Garage
- Secure Parking
- Built-in Wardrobes
- Dishwasher
- Study
- Solar Panels

